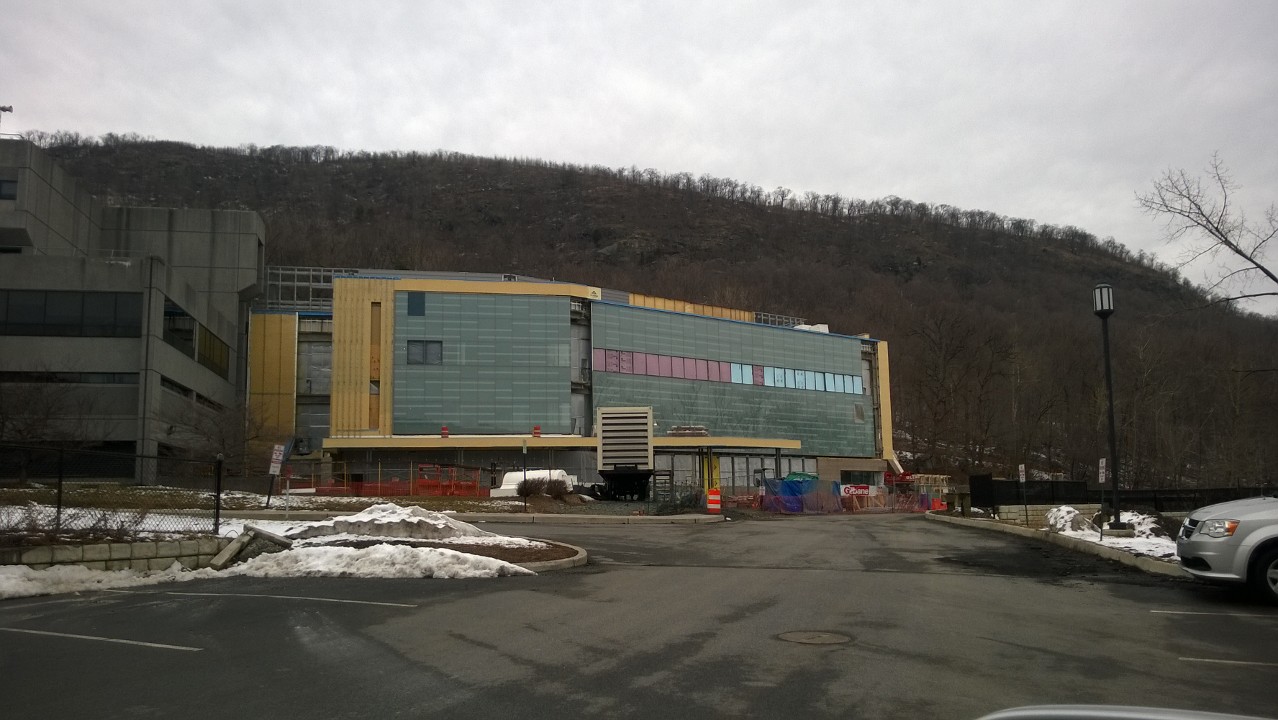from Quality Control to Costs and Schedules
Mark Olson managed trades and processes that built the East River Plaza in East Harlem. The plaza incorporated 450,000 square feet of retail space above and below mean sea level of the East River. Included was a seven story 1250 space precast parking garage. He has also consulted on the renovation of the Superintendent's Quarters at the United States Military Academy at West Point as well as handled the Quality Control in coordination with the United States Army Corps of Engineers for the Keller Army Community Hospital Addition. His latest completed project was back in Harlem completing a 7 story mixed use building providing 51 units of housing, Daycare and Office Space.
East River Plaza from 117th St, New York, NY
Keller Army Community Hospital, West Point - Under Construction
East River Plaza Aerial - 116th to 119th St., New York, NY
Keller Army Community Hospital, West Point - Under Construction
260 West 153rd St, New York, NY - Nearing completion
Ballasted Roof system at 260 West 153rd
Water Service Room at 260 West 153rd








